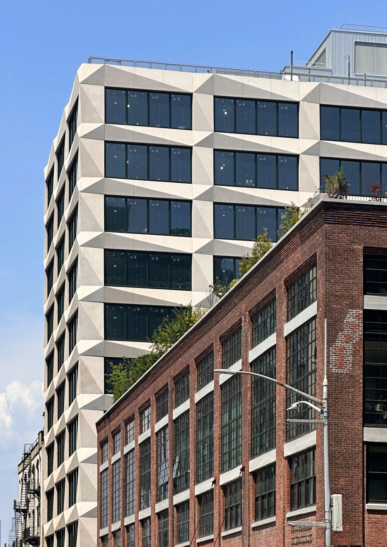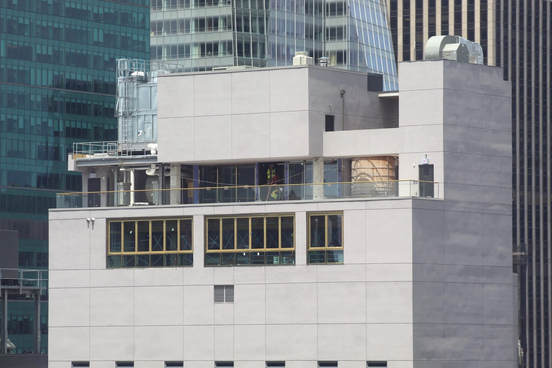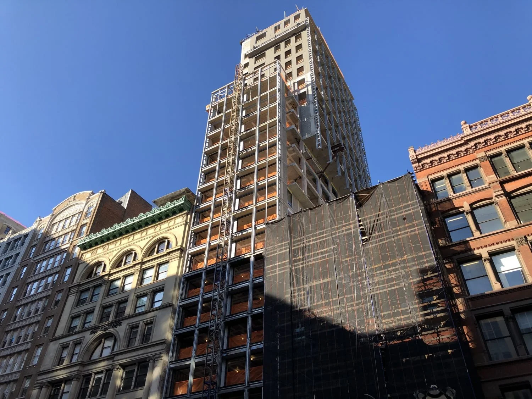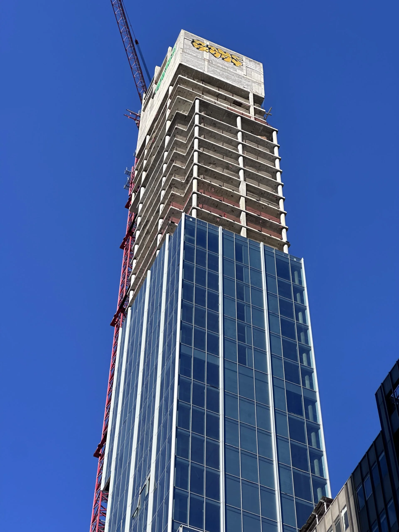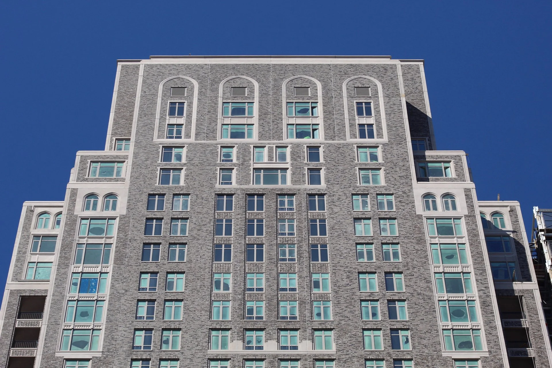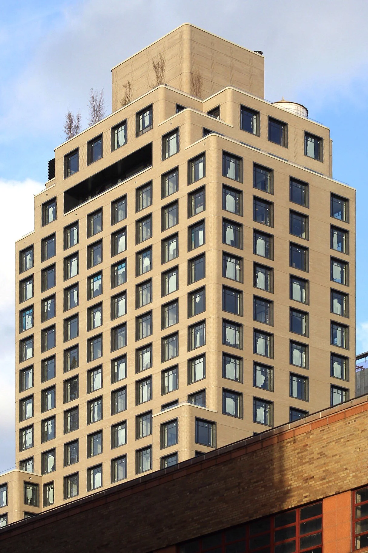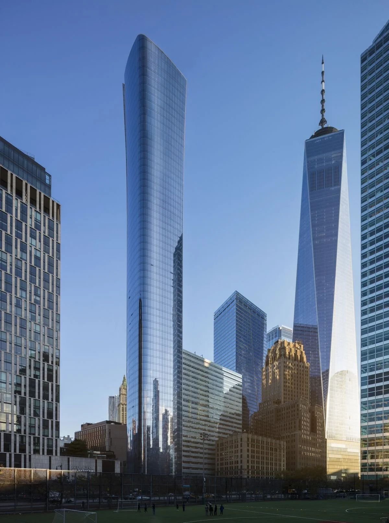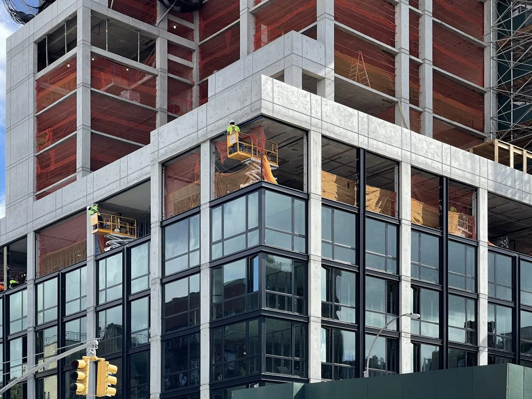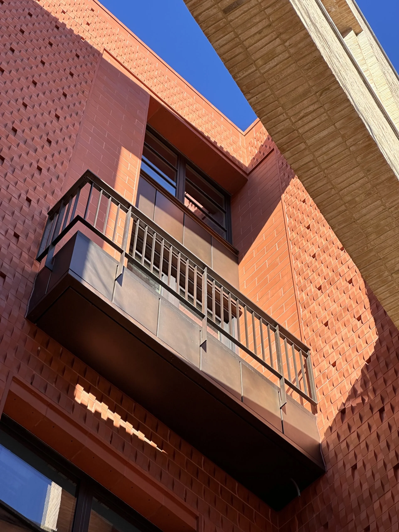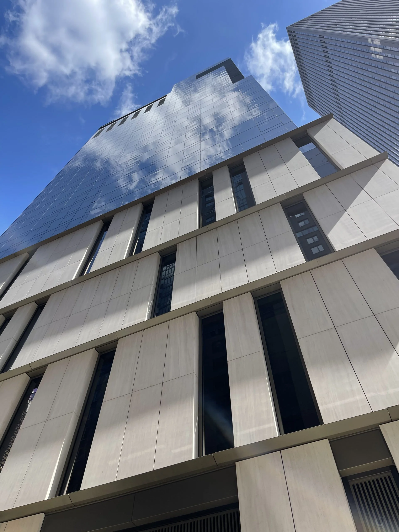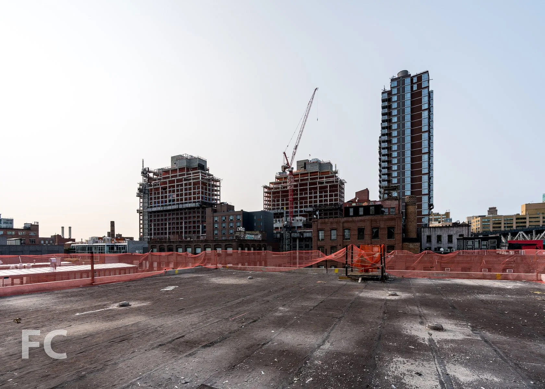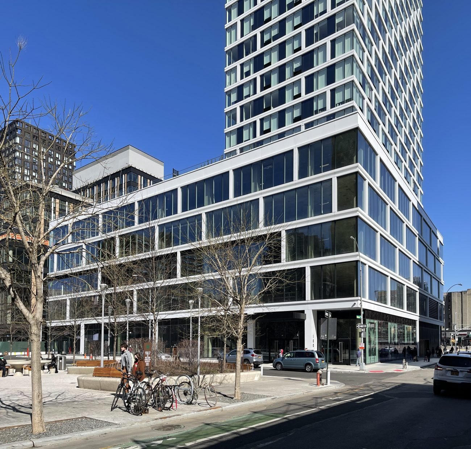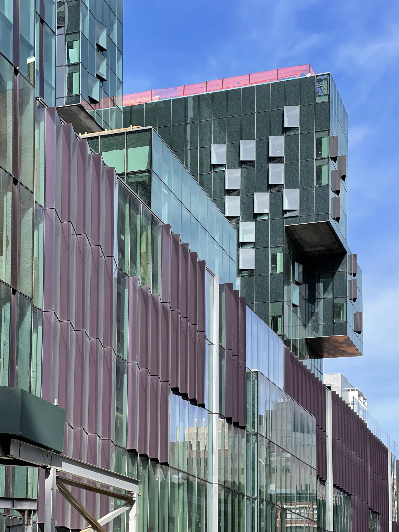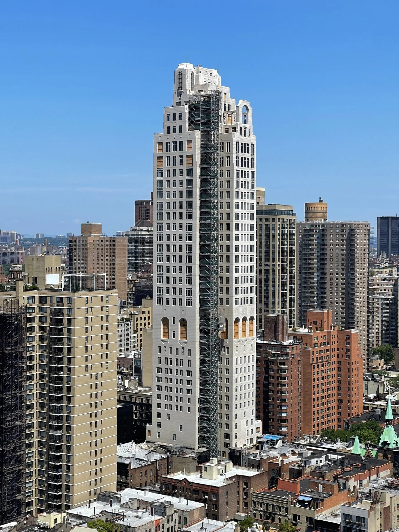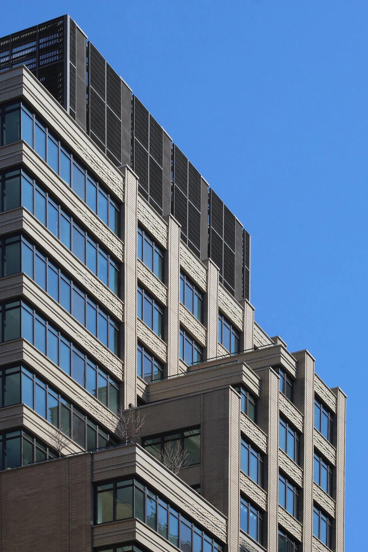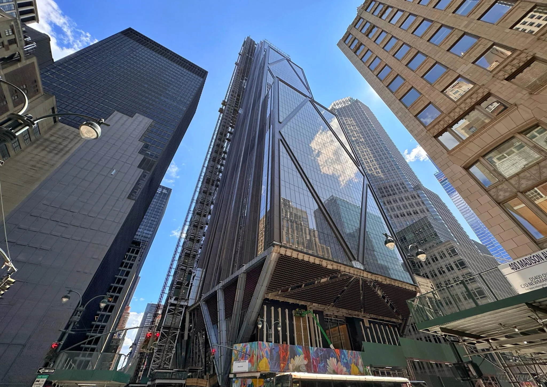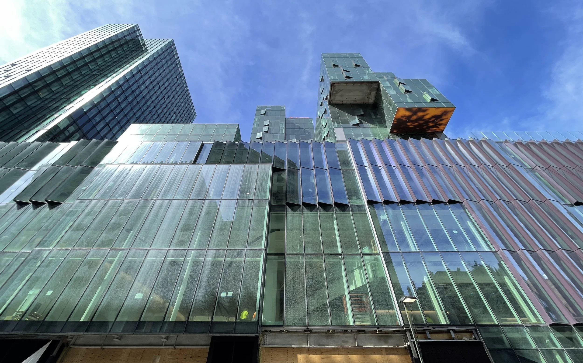1 WALL STREET
ROLE: Drafting
New Roofing (Concrete & Prep)
Executive Architect: SLCE Developer: Macklowe Properties Roofing Contractor: Wolkow Braker Roofing Corp.
Photo Credit: UNKOWN
25 PARK ROW
25 Park Row Role: Drafting
Terraces and Main Roof
Architect: COOKFOX Developer: L+M Development Partners 23 Park Row Associates Roofing: Contractor Circle Rose
Photo Credit: FIELD CONDITION
29 JAY STREET
Role: Drafting
Cellar, Mech Rooms, Ground Floor, Terraces, Main Roof and Bulkhead
Architect: Marvel Developer: Jay Street Office LLC Roofing Contractor: Circle Rose
Photo Credit: MICHAEL YOUNG
30 WEST 39TH STREET
Role: Drafting
Ground Floor, Terraces, Bulkhead Mech Roof + EMR Roof
Architect: Peter Poon Architects Developer: Fortuna Realty Roofing Contractor Circle Rose
Photo Credit: MICHAEL YOUNG
39-41 WEST 23RD STREET
Role: Drafting
Roof, Expansion Joint Details
Architect: COOKFOX Developer: Anbau 39 W 23rd St LLC Roofing: Contractor City Skyline, Inc.
Photo Credit: MICHAEL YOUNG
45 PARK PLACE
Role: Drafting
Roof, Expansion Joint Details
Architect: COOKFOX Developer: Anbau 39 W 23rd St LLC Roofing Contractor: City Skyline, Inc.
Photo Credit: MICHAEL YOUNG
61 9TH AVE
Role: Drafting
Terraces and Main Roofs
Architect: Raphael Vinoly Architects Developer: Vornado Realty Trust Client: 61 Ninth Development, LLC
Photo Credit: MICHAEL YOUNG
85 JAY STREET
Role: Drafting
Paver Layout
Architect: Morris Adjmi Developer: CIM Group, LIVWRK Roofing: Contractor City Skyline, Inc.
Photo Credit: FIELD CONDITION
100 CLAREMONT AVE
Role: Drafting
Courtyard, Terraces, Mech, Main & Bulkhead Roof
Architect: Robert A.M. Stern Developer: Lendlease & Daiwa House Group Contractor: Circle Rose
Photo Credit: MICHAEL YOUNG
108 LEONARD
Role: Drafting
Main Roof & Terraces
Executive Architect: SLCE Interior Architect: Jeffry Beers International Developer: El Ad Group Contractor: Wolkow Braker Roofing Corp
Photo Credit: SLCE ARCHITECTS
110 CHARLTON ST GREENWICH WEST
Role: Drafting
Terraces, Skylights, Mech, Main & Bulkhead Roof
Architect: Loci Anima & Adamson Associates Developer: Strategic Capital, Cape Advisors, Forum Absolute Capital Partners Contractor: Tribute Restoration Inc.
Photo Credit: MICHAEL YOUNG
111 MURRAY STREET
Role: Drafting
Terraces
Architect: KPF Developers: Fisher Brothers, Witkoff, New Valley Contractor: L. Martone & Sons, Inc.
Photo Credit: UNKNOWN
115 EAST 86TH
Role: Inspection & Drafting
Brick & Terracotta Facades
Architect: Inside/Outside
Photo Credit: UNKNOWN
122 EAST 32ND KOREAN CULTURAL CENTER
Role: Inspection
Facades, Terraces, Main & Bulkhead Roofs
Photo Credit: MICHAEL YOUNG
145 BOWERY
Architect: Stonehill & Taylor Architects Developer: The Lightstone Group Contractor: Circle Rose
Photo Credit: MICHAEL YOUNG
145 PERRY
Architect: Leroy Street Studio CM: Sciame. Roofing Contractor: Nicholson & Galloway, Inc.
Photo Credit: MICHAEL YOUNG
159 WEST 48TH HARD ROCK HOTEL
Architect: SLCE Architects Developer: Extell & Hard Rock Int’l Contractor: AECOM Tishman Roofing Contractor: Tribute Restoration, Inc.
Photo Credit: MICHAEL YOUNG
166 PERRY
Role: Leak Assessment
1st Floor & West Elevation
Architect: Asymptote Developer: Perry Street Development Corp LLC GC: J Companies LLC Roofing: Contractor Tribute Restoration, Inc.
Photo Credit: ASYMPTOTE
168 PLYMOUTH
Role: Inspection
8th Floor WP Membrane
Architect: Alloy Developer: Alloy Contractor: KNS Building Restoration
Photo Credit: FIELD CONDITION
180 BROOME STREET THE ARTISAN
Role: Drafting
Mech Rooms at Ground Floor
Architect: Handel Architects Developer: Delancy Street Associates Contractor: Circle Rose
Photo Credit: MICHAEL YOUNG
181 MERCER STREET
NYU
Role: Drafting
Plaza Deck
Architect: Davis Brody Bond, LLP Owner: New York University. Contractor: L. Martone & Sons, Inc.
Photo Credit: MICHAEL YOUNG
200 E 83RD STREET
Role: Drafting
Sub Cellar & Cellar, Plaza, Terraces, Pool, Mech, Main & Bulkhead Roofs
Architects: Robert A.M. Stern & SLCE Developer: Naftali Group & Rockefeller Group GC: Leeding Builders Group Contractor: Circle Rose
Photo Credit: MICHAEL YOUNG
269 W 87TH STREET
WEST END & EIGHT SEVEN
Role: Drafting
Cellar, Ground Floor, Terraces, Main & Bulkhead Roofs
Architect: FXCollaborative Developer: Simon Baron Development: Quadrum Global
Photo Credit: MICHAEL YOUNG
16 EAST 34TH STREET
Role: Drafting
Roof Top
Roofing Contractor: Maspeth Roofing
Photo Credit: UNKNOWN
270 PARK AVE JP MORGAN CHASE HQ
Role: Drafting
Shear Wall Support of Express Level Girders
Architect: Norman Foster Developer: Tishman Speyer Contractor: L. Martone & Sons, Inc.
Photo Credit: MICHAEL YOUNG
378 WEST END AVE
Role: Drafting
Terraces, Composite Roof, Garage, Mech Rooms
Architect: COOKFOX Developer: Alchemy Properties Contractor: Circle Rose
Photo Credit: COOKFOX
400 WEST 61ST STREET
Role: Drafting
Terraces and Main Roofs
Architect: KPF Developer: GID Development Client: GID Development
Photo Credit: KPF



